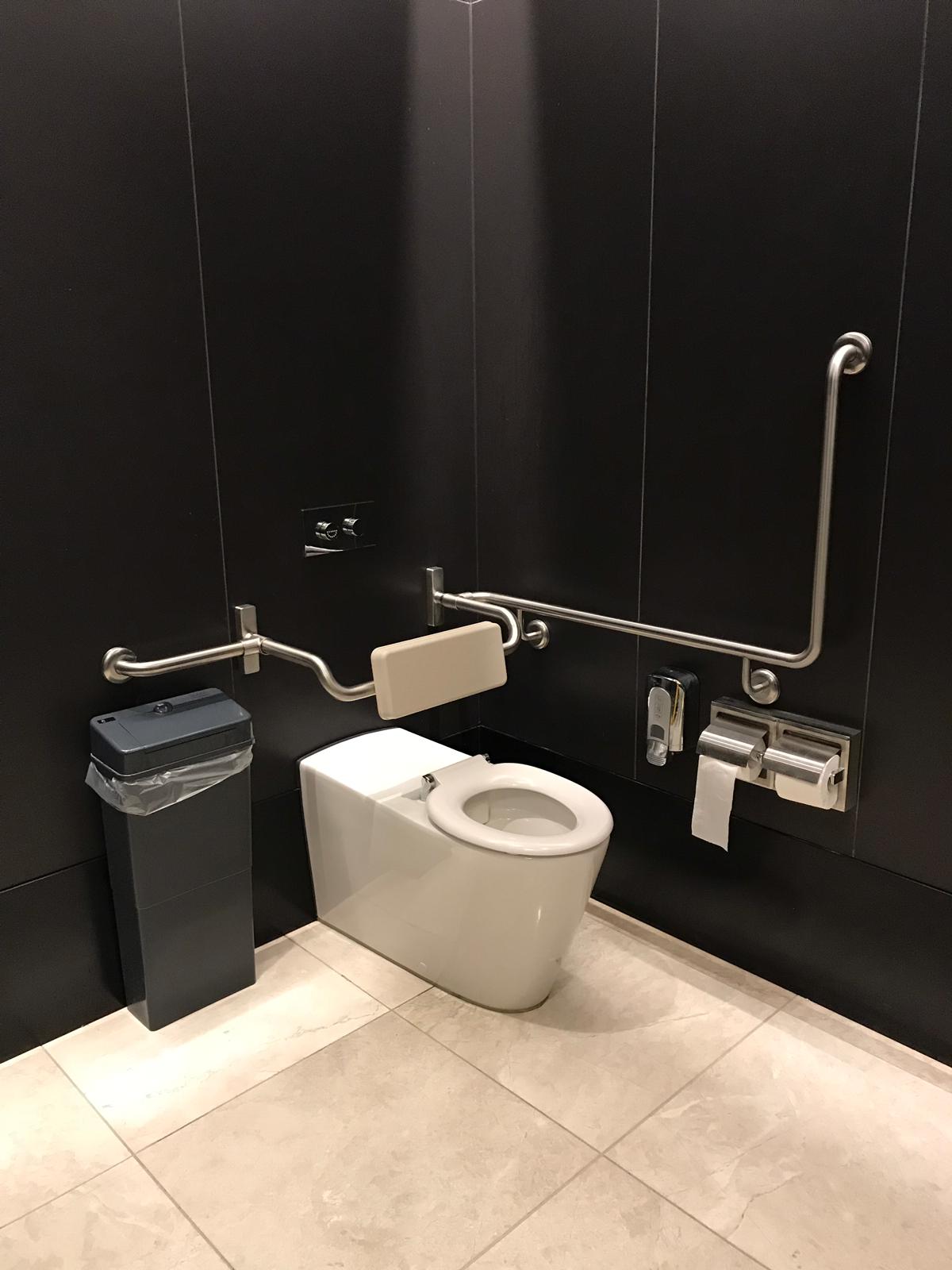
There are numerous private colleges throughout Sydney and we are regularly asked to attend the site to review a problem raised by the Building Certifier during construction. A little bit of forward planning can eliminate those frustrating moments and delays.
We recommend that a review of the design drawings be undertaken prior to the commencement of construction, at the latest. This enables us to guide your design decisions with respect to the built environment, to minimise the potential for a claim abasing you under the Disability Discrimination Act 1993. You are further notified to review your obligations under the Disability Access to Education Standards prepared by the Australian Human Rights Commission.
For any School, BCA Classification 9(b), with very few exceptions, an accessible unisex bathroom must be provided. The exact circumstances of your development will enable an access consultant to determine whether any of the potential exceptions apply to your development, therefore, you really ought to issue your plans early in the design stages to satisfy yourself that you have adequate floor area and circulation spaces to meet the requirements of the Building Code.
Depending on the door location and plan layout of fitments, the space required for circulation space within an accessible toilet must be at least, say 2640 x 2100mm, clear of wall linings, tiles and so on.
There are also mandatory inclusions under AS1428.1 for instance:
- An accessible pan & seat
- A sanitary pad disposal unit
- Grab rails and back rest
- A vanity basin without plumbing protruding underneath and onto the floor
- A shelf
- A coat hook
- A door with a minimum clear opening of 850mm (a 920 door leaf might just achieve that depending on the installation technique and thickness of the door).
- Adequate lighting
- A non slip floor surface
- appropriate accessible signage
- accessible door furniture
It’s a best case scenario to send us your plans prior to the commencement of construction (at the latest) so that your layout can be certified as capable of compliance prior to your commencement.

