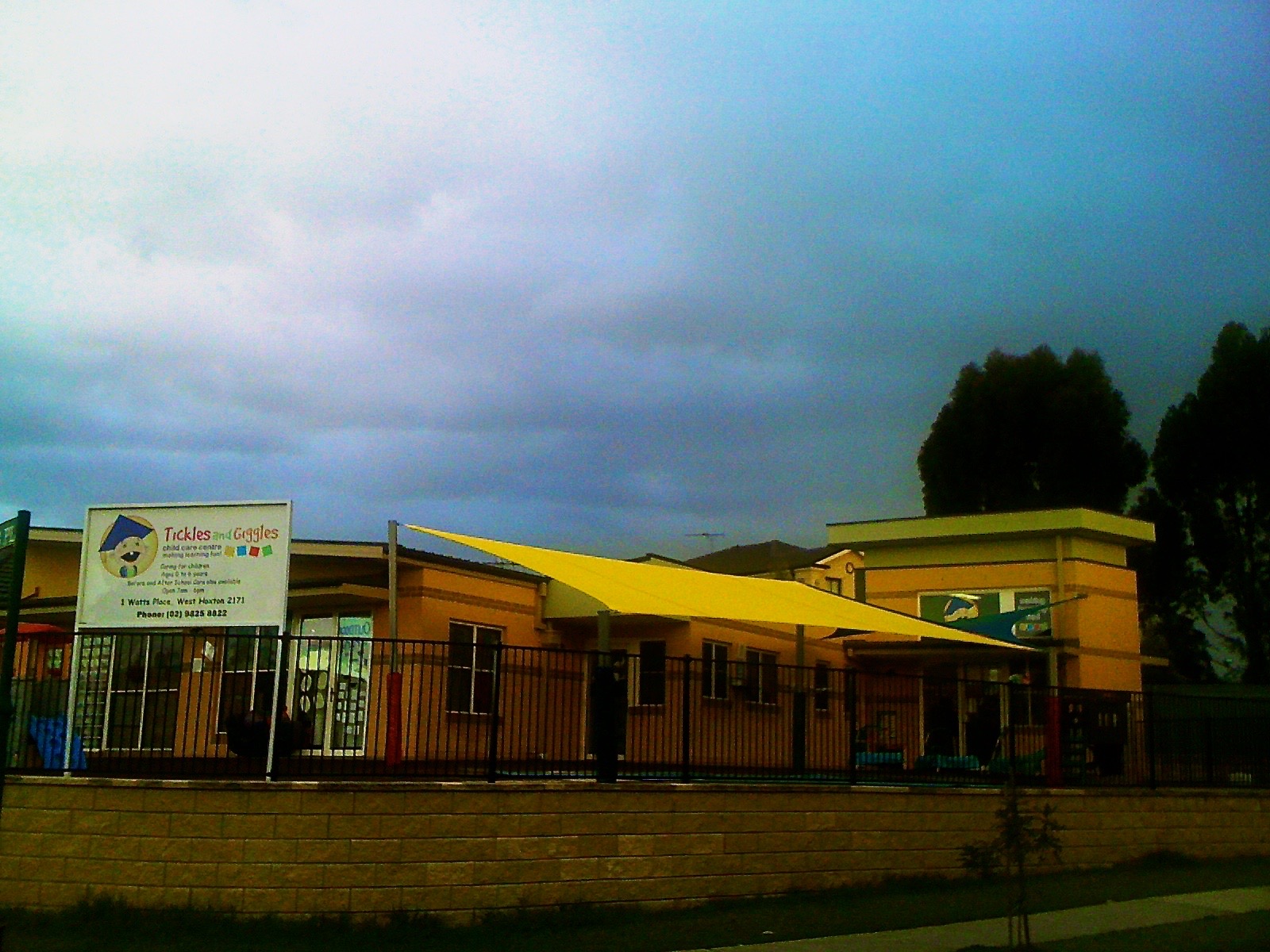
Over the last 40 years, I've designed Child Care Centres for both the private and public sector, around 20, I guess. They each have one common thread, namely, good access. Mothers with prams and a toddler in tow, vehicular movement and safe separation for daydreaming pedestrians, consideration for the circulation spaces required by groups of people moving together, shower and toilet facilities for those little accidents, with all the space required for a teacher to assist in the cleanup... You get the idea. Identifying these thoughts for design generally, doesn't consider the Building Code's requirements for disability access. However, if you resolve those parameters adequately, then you'll quickly see that a person who takes advantage of the use of a wheelchair to assist with mobility, can readily circulate within the spaces you've provided and compliance with the Disability Access to Premises Standards 2009 is easily achieved.
So what are the key elements of circulation in a child care centre?
1) Safe car parking, wide enough for a parent to unload the children, unfold a pram, grab all the bags etc, all the while keeping the children out of the traffic aisle. It's true that you must provide a car space compliant with AS 2890.6, which conveniently satisfies the needs of every parent drop off. If only you had the luxury of space to provide an open shared zone between every two vehicles!
2) Safe, step free walkway so that mum can push the pram with one hand, while holding an excited toddler in the other. Conveniently, you must provide a step free accessible path of travel at least 1m clear wide, for wheelchair access from the accessible vehicle bay to the principal pedestrian entry, all to AS 1428.1. Why not make every space as useful to accomodate prams?
3) A step free entry door, preferably under cover, in a zone secured by fencing so that toddlers cannot run off into the carpark, with circulation space adequate for mum to park the pram, step around it, and operate the security door. Under the BCA and AS 1428.1, you must provide a door with min 850 clear opening, with accessible lever action handles, with enough circulation space for a wheelchair user to side up against the door and operate the intercom and levers. There are strict minimum circulation spaces required on the hinge side and the handle side of the opening.
4) A step free door threshold, for convenient pram access. You must provide a step free threshold for disability access to AS 1428.1
5) The ability to turn the pram around and exit the door without assistance. You must provide circulation space in a corridor to enable a wheelchair to turn 180 degrees, to AS 1428.1 Similarly, the exit side of the door must provide at least the min circulation spaces required for wheelchair user to open the door from the inside to exit without assistance.
I could continue this process throughout the child care centre and into the playground, but by now you ought realise that disability access is not a burden, in fact, it is quite a useful design feature for everyone, particularly in a child care setting.
There are exceptions to the requirement for disability access within child care centres, store rooms for instance, and some other areas. Please send us your design for a review prior to DA so that we can assist you in meeting the disability access requirements without compromising child numbers.

