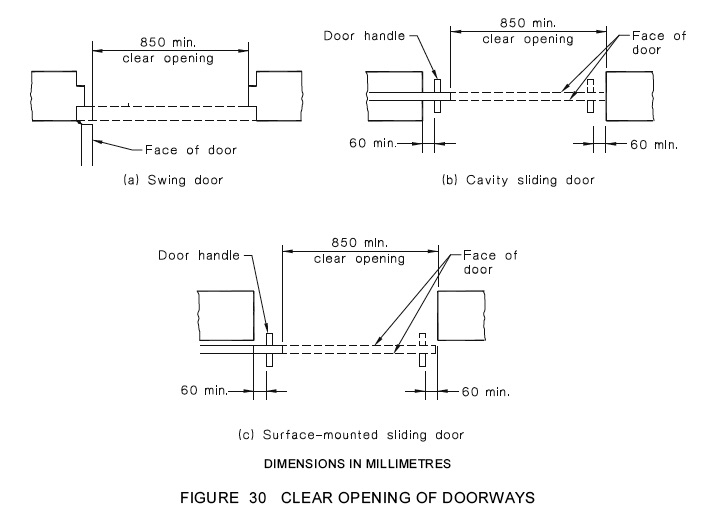
This is a really common question. The Australian Standards AS1428.1 requires a minimum clear opening of 850mm to provide clearances for the 90th Percentile wheelchair. Practically, smaller door openings will provide for smaller wheelchairs, however, the Standards have been derived, with a line in the sand and, provided your doorway is a min 850 clear of any obstructions, it is lawful. This width is derived from limited funding research of a small sample group of wheelchair users in the 1980's, and desperately needs reconsideration given the advancing technologies and predominance of motorised wheelchairs today.
The reality is that some wheelchairs can fit through much smaller openings safely, and other wheelchairs are simply too wide, even for an 850 clear opening. In a private house, you could, by using personal ergonomic measurements, design the door widths and corridors to suit the resident's clearance requirements and not follow the standards at all. In a commercial building however, or in public spaces of residential apartments, you must(with some exceptions) adopt the AS 1428.1 requirements. The Standards are available for Purchase from the Standards store. Link: https://store.standards.org.au/
There are other exceptions to the door width required by the Standards. In NSW Nursing homes, for instance, doorways are required to be wider than the minimum in the standards, especially when occupants are evacuated in emergency situations while remaining in their beds. Clearances are needed to fit the bed through the door (obviously without tipping it sideways, since there is a resident on the bed!) Details for those doorway clearances and corridor widths are stipulated in the building code and big problems (with big rectification costs) are caused by mere millimetre indiscretions.
There's more to traversing through a door opening than simply getting the door size right. There are circulation space requirements located on either side of the door to enable a person to operate it, and there are door handle clearance requirements, as well as requirements related to the force required to operate the door. All of these limitations mean that you'd better obtain the right advice first up, to avoid costly rebuilds. Contact Sydney Access Consultants for a review of your project.
If you would prefer to discuss this question in person, please complete the following enquiry form including your contact phone number and we will attend to your message as soon as possible. Gary Finn +612 95863111

